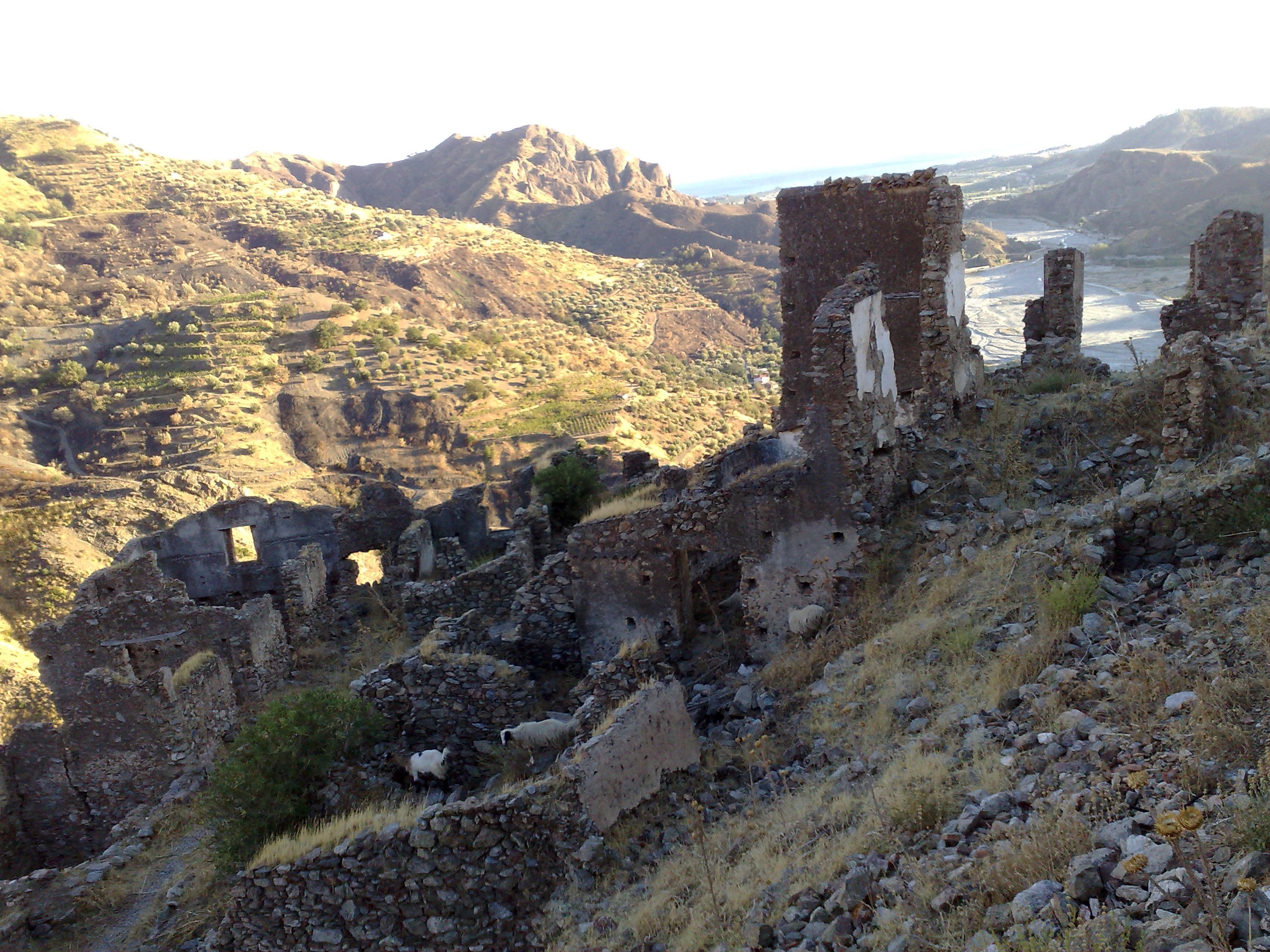

History
Its origins are Norman, for the foundation of the castle is usually attributed to the Norman Riccardo of Amendolea, although it is likely that it may have been developed in several different stages by the various peoples who dominated the area during the late Middle Ages. The castle’s presence during the Norman period is certain, as evidenced from studies on the construction techniques of its oldest elements.
The walls’ analyses also show hammering, confirming that the castle was among those included in demolition works ordered by Frederick II of Swabia in 1230.
Later renovated, in the following centuries the castle was involved in power struggles between local noble families, frequently changing ownership. Among these families were the Amendolea family, after whom the village below the castle was named, and the Ruffo family, who acquired the fief in 1624 and retained its possession until 1806, the same year when the feudal age came to an end.
Three bailiffs of the Ruffo family (A. Rebuffo, F. Polistena, and G. Sangallo) are remembered for the numerous swordfights that took place during the 17th century. The bailiffs were trustees who administered the fief on behalf of the feudal family, behaving like true lords and sometimes committing serious abuses since the feudal family only demanded an annual income. They were surrounded by thugs called “bravos”, especially Albanians but sometimes also Saracens, with whom they maintained control of the territory.
All that remains of the castle today are a few ruins: the perimeter walls, a tower and what must have once been a chapel where the castle’s 300 or so inhabitants went to pray.
